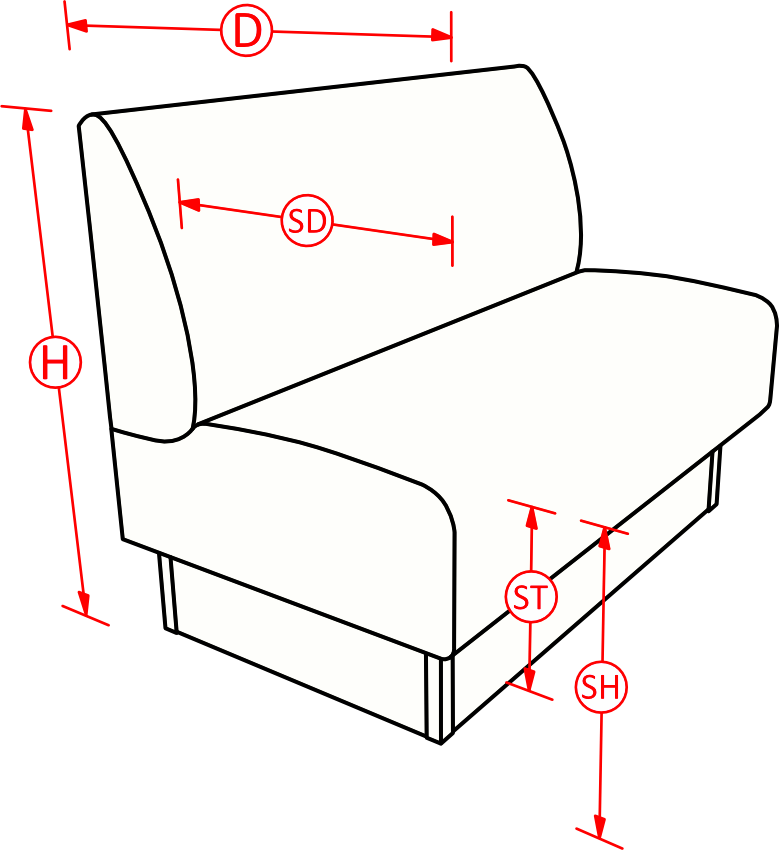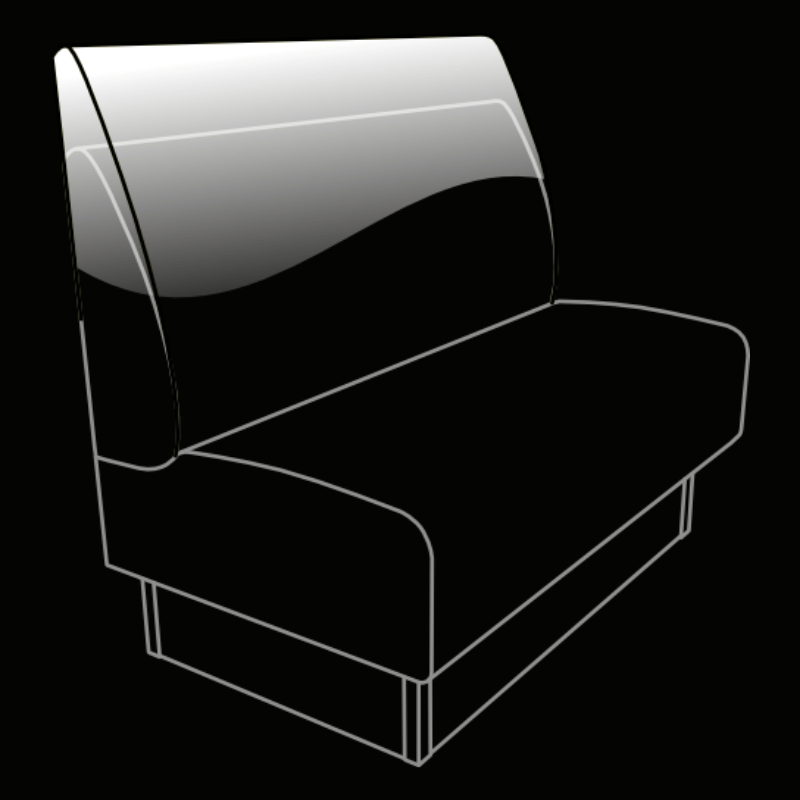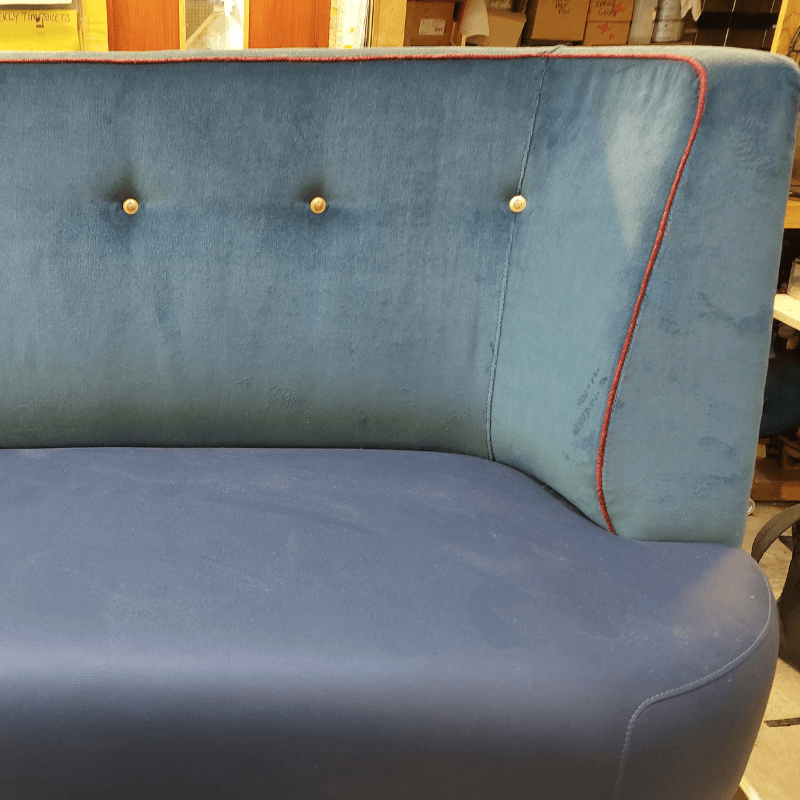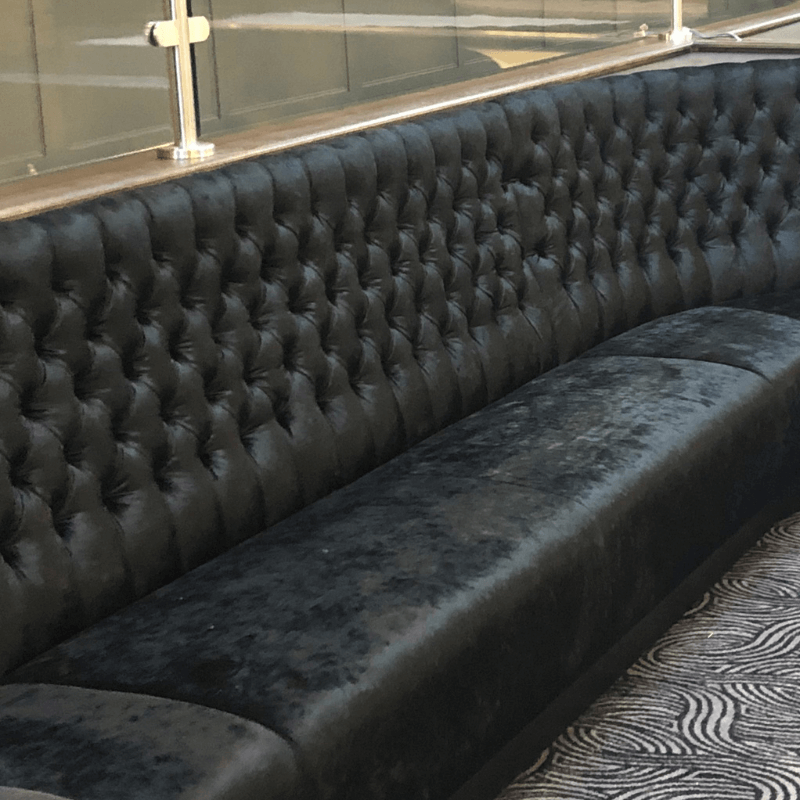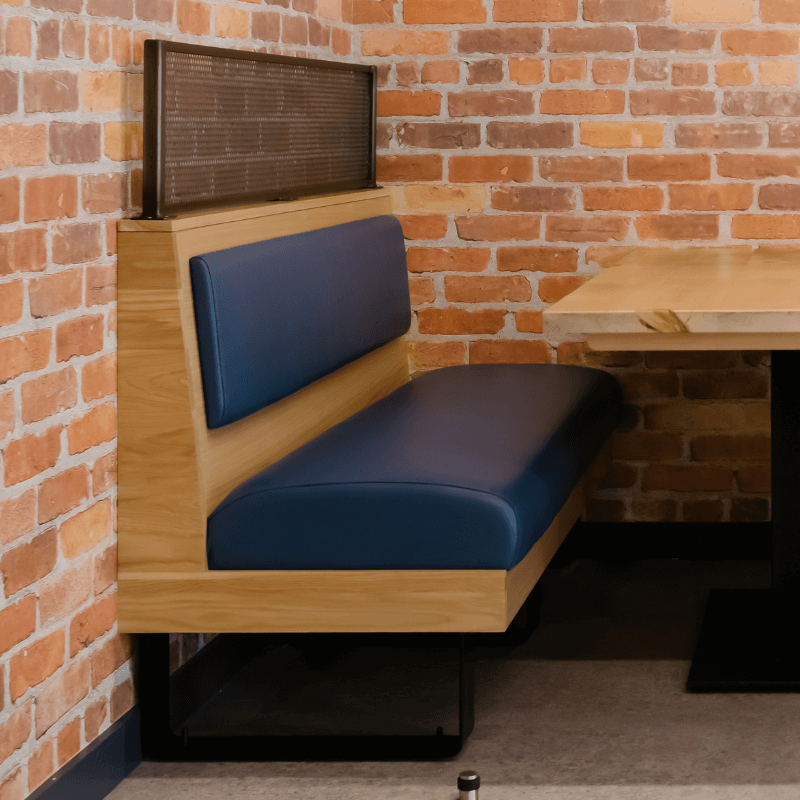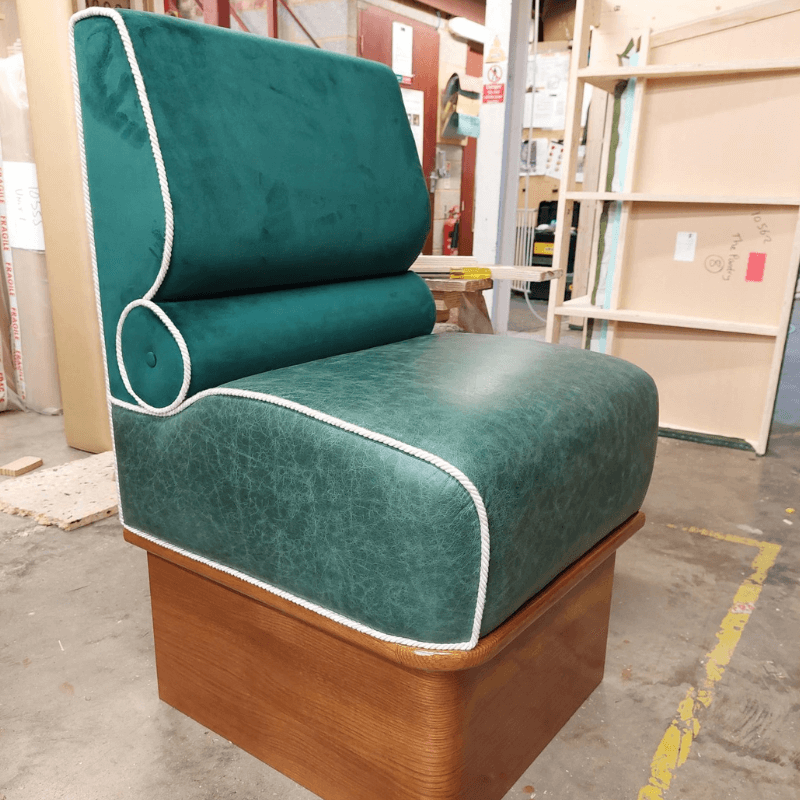Blog
Keep up-to-date with all the latest seating trends, techniques and industry news. We’d love to hear your views, so please join in the discussions or contact us for any information.
How To Measure For Banquette Seating
So, you’re interested in adding bespoke seating to your space, but you don't know how to measure for banquette seating? Given that furniture is made in different dimensions, deciphering a standard size as a base to help measure and plan for your venue can prove a little tricky.
Atlas Contract Furniture has made thousands of banquette seats of all shapes and sizes, so we’re confident we know what we’re talking about when it comes to measurements. Read this blog to learn what the standard sizes for banquette seating are and what you need to consider when measuring up for your own banquette seating.
What is the standard size of a banquette?
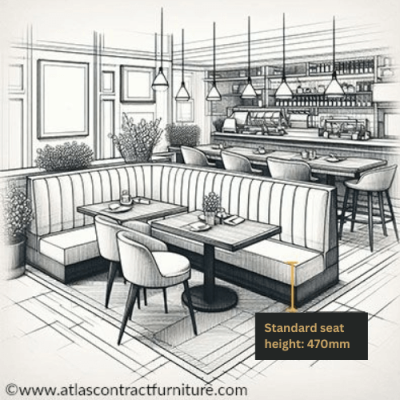
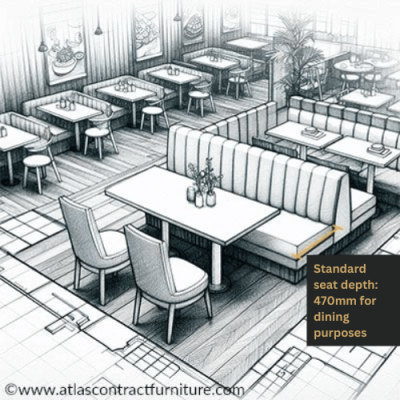
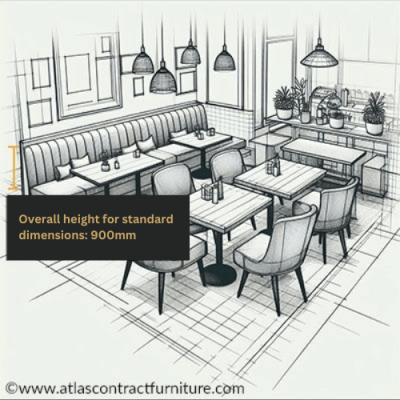
While the bespoke nature of our service means that we can build seating in any custom dimension, we do have a classic measurement recommendation to use as a starting point:
Banquette Measurements
Banquette Seating Standard Dimensions
- Overall Height: 900mm
- Overall Depth: 670mm
- Seat Height: 470mm
- Seat Depth: 470mm
- Seat Thickness: 270mm
- Plinth Height: 200mm
These measurements are based on our most frequent frame choice, the Serpentine Sprung frame, which delivers uncompromising comfort and is built to last with a 10-year frame warranty. Our seating measurement recommendations are based on average sizes from the thousands of seats we have manufactured over the years.
It is important to acknowledge that all dimensions can be customised to suit your specific design requirements. Choosing a trusted banquette seating specialist means that precise measurements of your space will be taken during a site survey. Atlas Contract Furniture is always happy to help and offer expert advice, so don't hesitate to contact us.
How high should banquette seating be?
The height of banquette seating truly depends on the look and feel you are going for in the design. We have designed ceiling height seating, and in contrast, we also make seat-only benches.
We recommend a seat height of 470mm as standard for banquette benches when the purpose of the seating is for dining. This allows a comfortable amount of space between a diner’s legs and the table, given that the standard height for a dining table is between 710 and 760mm.
Keep in mind that the total seating height will include the seat padding and upholstery cover, so if you want thicker cushioning and/or fabric, adjustments to the base of the pad or the plinth boxing can be made to keep the desired height.
Alterations should be considered for different design intents. For example, if the banquette seating is for a relaxed lounge-end use, then a lower seat height is likely to be more suitable. If the seating is to be placed by a tall poseur table, then a tall base will need to be factored in to ensure the seating sits at the appropriate height.
How deep should banquette seating be?
The best depth for banquette seating takes into account the seating style and level of padding required for the desired back style.
We suggest that the best depth for banquette seating comes to 670mm in total. This accounts for the average back cushioning being 200mm and a seat depth of 470mm which is in line with the typical depth of a dining chair.
In general, we advise against reducing the seat depth of a banquette bench, as doing so will result in loss of comfort for diners. The comfort of the end users should take priority in the design and is more integral than trying to shorten the seating to fit a smaller space. Extending the seat depth is suitable if you are after banquette seating that has more of a sofa-style, adding extra level of luxury.
Obstacles to measuring banquette seating
Spaces aren’t always straight walls, level floors and sharp corners. Here’s what you need to look out for that will impact your banquette seating measurements:
- Angled Walls and Uneven Floors. Sometimes walls may not lie at a 90-degree angle to the floor, which will effect cappings against the seat back and therefore the overall seat depth. Similarly, In the scenario where the floor is irregular, the legs and/or plinths will be altered to bring the seating to level to line and this may have an impact on the total height.
-
Tapered or Wide Corners. If you are looking for banquette seating that sits up to or against the corner of the room then you will want to be certain of the angle of the corners to ensure a perfect fit when the seating is installed.
-
Doors. The clearances required for doors to open functionally must be determined when measuring the depth and length of your banquette seat.
-
Wall Fixtures. Intrusions such as skirting, boxing, wall panels and dados, radiators, pipes, windows or anything else are all to be considered when measuring for your banquette seat. These elements can influence how a seating unit backs against a wall, meaning capping could be required which will add overall depth to the seating. In most cases, we can alter the internal construction to allow for smaller wall fixtures like skirting and dado rails.
Further considerations when measuring banquette seating
Padding
The one crucial rule for measuring banquette seating is the end user comfort. Padding is integral to the comfort and ensuring optimal lumbar support, so for thicker cushioning alterations to the frame can be made to keep to specific dimensions. Our team is always on-hand to discuss options here.
Storage
Making the most of your space by incorporating hinged or lift-off storage to your banquette seat could require a thinner seat padding to avoid adding too much additional height.
Other furniture
When designing banquette seating it is important to keep in mind the other furniture in the space also. For example, if you are looking for your banquette seating to enclose a dining table, then you should have the exact measurements of the table to hand to ensure the right amount of overhang and space.
To conclude, it is important that banquette seating offers enough support and comfort for its intended purpose and the measurements should reflect this. For big projects, our services include site surveys to ensure precise venue measurements so that the banquette seating we make fits like a dream. Get in touch today to find out how we can help make your perfect made-to-measure banquette seating.
Company Policies | Sitemap | Copyright 2025
Website Design and Development by Blue Frontier


